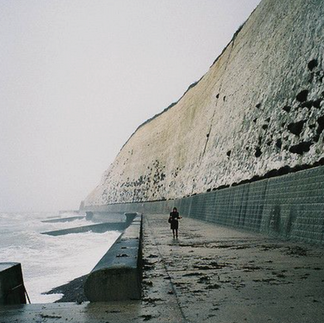Given this current trend in architectural design, we took a moment to consider what this term means to us within the context of landscape architecture. Beyond the concept of bringing plant material indoors and blurring the boundaries between interior and exterior spaces is the notion of inserting human-scale architectural elements into epic landscapes, or referencing the scale of these larger landscapes.
Paths and steps have been inserted into the defunct stone quarry in Zhejiang Province, linking a sequence of voids in the stone left by decades of excavation. The unique acoustics in these voids lend themselves to performance spaces. The tectonic activity visible in the stratified rock makes one consider the passing of time in a very tangible way.
The Royal Academy for Nature also borrows from the idea of inhabiting slot-like canyons by creating a sequence of spaces which are lit from above by a roughly hewn chasm.
The simplicity of a slot-like path with plants spilling over the rough concrete walls at Villa Ottolenghi and the interior courtyard at the ABC Building are both compressed spaces which create a sense of intimacy, almost forcing us to walk in single file.
The commonality in many of these designs appears to be the desire to envelope the visitor in a deep space which forces us to look upward or outward toward a distance view. The nearby surroundings have been edited out, removing us from our immediate context. As a result, these spaces often feel more meditative. This design strategy has both residential and commercial applications, inspiring both creativity and restfulness.
Projects include the ABC Building by Wise Architecture, Villa Ottolenghi by Carlo Scarpa, Stone quarry in Zhejiang Province by DnA Design and Architecture, Rebel Residence by Studioninedots and DELVA Landscape Architecture and Urbanism , Steel Grove by Augmented Reality Architects, Light fixtures by Studio Dabrowa, Royal Academy for Nature by Khammash Architects, Tirol House by Stephen Tsymbaliuk, and renderings/images by Alexis Christodoulou and John de Maio.













































































